Table Size Guide
Hospitality tables come in many shapes and sizes. The right table size depends on how many covers are required on each table and what the table is used for. Drinking requires less space than quick meals; fine dining requires the most space, to allow enough room for side plates and additional crockery & cutlery.
Hospitality table shapes
Square tables are most popular (700mm x 700mm is our top selling size), mainly because they can be used either alone (typically for two people), or pushed together for larger parties. Round tables offer more flexibility, particularly in cafe-type environments when chairs can be ‘squeezed’ around them as necessary. Many restaurants will order a combination of shapes and sizes, often including a bigger round top, perhaps to fill a corner or simply to make the layout less uniform. Table bases are important too! Read our blog on table bases to learn how they can affect the amount of available space for diners in your restaurant.
Why Size Matters
Maximise your space plan covers with confidence by understanding table sizes. Our table size guide has been created with drawings created by our design department to give you detailed, colourful visuals to help you easily understand table sizes and covers. With our table guide you will be able to confidently select the right table size and number of seats for your venue. The outcome being a hospitality venue that has maximum covers for its venue type, whilst still offering comfort for those drinking and dining.
What is the Character of the Venue?
Take into consideration the personality of this hospitality venue. Are you space planning for a fine dining restaurant or a cozy cafe? For a cozy cafe you might allow mimimum space allowance for a person of around 600 sq mm. For a lavish fine dining area you might allow up to 2000 sqmm. However, most dining areas sit in the middle.
Restaurant table sizes
The restaurant table size and shapes diagram below is a good indicator to help determine the right table top sizes for your setting. Remember to leave space for both the chairs and movement around seated guests. For drinking, tables can be 20% smaller than depicted below and for fine dining slightly larger.
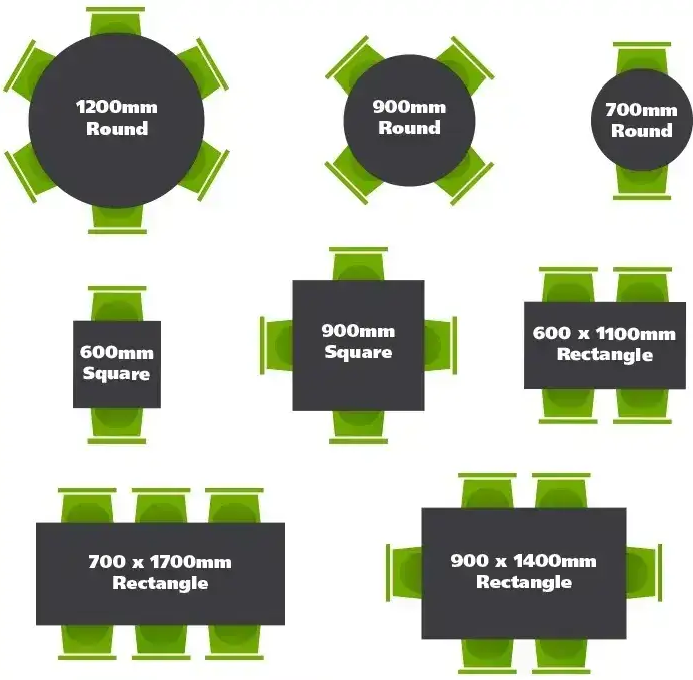
Lets Talk About Shape
Before we leap in and talk about size, let’s consider the shape. Most standard tables will fit into one of the 3 below shapes:
- square
- round
- rectangle
A square table offers a venue maximum flexibility as the tables can be used alone (for two people) or pushed together to enable larger groups.
Round tables also have some great benefits as a round table does offer more flexibility. This is because it’s easier to add additional chairs and squeeze in an extra person when required.
Many hospitality venues require a combination of shapes and sizes of tables depending on the space available.
Standard Table Top Sizes for Hospitality Venues
When it comes to square tables, the standard measurements for the width of tables are as below:
- Small – 600 X 600mm (suitable for 2 people)
- Medium – 700 x 700mm (suitable for 2 people)
- Large – 900 X 900mm (suitable for 4 people)
For round tables, the standard measurements for the diameter of tables are as below:
- Small – 700mm diameter (suitable for 2 people)
- Medium – 900mm diameter (suitable for 4 people)
- Large – 1200mm diameter (suitable for 6 people)
For rectangle tables, the standard measurements for depth and width of tables are:
- Small – 600 X 1100mm (suitable for 4 people)
- Medium – 900 x 1400mm (suitable for 6 people)
- Large – 700 x 1700mm (suitable for 6 people)
How many covers will fit in my restaurant?
To calculate how many covers will fit in a restaurant, Metric Handbook suggests each diner (person) requires an area between 1 and 2 square metres (and a minimum width of 580mm).
A crowded restaurant using small square tables might be at the bottom of this range, while ‘fine-dining’ restaurants with widely spaced tables would be at the top end. Using small tables – and even arranging them at 45° angles – can increase the number of covers.
Pro Tip: When planning the space, note that a restaurant chair in use extends around 450mm from a table. Allowing another 450mm behind the backs of chairs should avoid customers being bumped by serving staff. Also take care that the back legs of chairs do not extend too far beyond the back of the chair, to avoid the staff tripping.
What determines table size?
The architectural standard for dining suggests that 300 square inches should be allowed per diner.
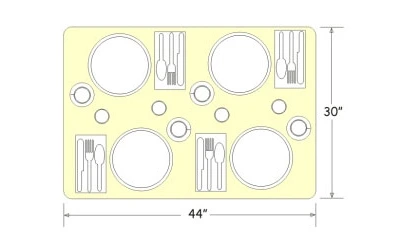

Lorem ipsum dolor sit amet, consectetur adipiscing elit. Ut elit tellus, luctus nec ullamcorper mattis, pulvinar dapibus leo.
The table on the left (above) would be an appropriate size for fast food food restaurants, cafe and coffee shop dining.
30″ X 44″ = 1320 Square inches. Divide that number by the suggested 300 square inches
per diner and you arrive at more than adequate table space for four persons.
The table on the right (above) still seats four however, the 24″ X 44″ table top size yields only 264 Square inches of space per person
suggesting that this size table would be appropriate only for fast food restaurants or the most basic, quick-serve coffee shop, diner, employee lunchroom or the like.
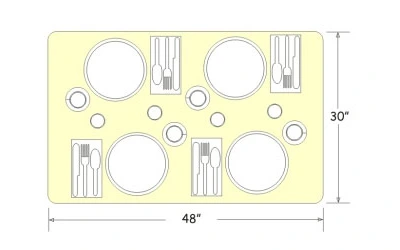
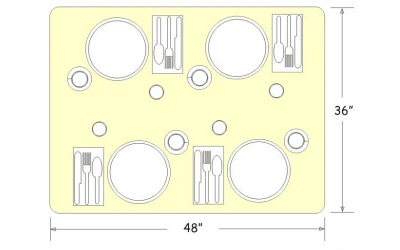
Some menus require more than the minimum 300 square inches per diner.
Fine dining restaurants, Pizza restaurants, Mexican restaurants and many Asian style restaurants require more table space for utensils, condiments, serving platters and other serving style equipment.
Some food service operations, like hospital cafeterias and school cafeterias use trays.
The primary considerations for determining the table top size you need is WHAT you are serving your customers and HOW you are serving them.
If you have space limitations, consider placing fewer tables in the room rather than creating an unpleasant experience for your customers and additional problems for your wait staff.

Having the right combination of sizes of tables in a restaurant can decrease wait time for customers and can maximize seating capacity and profit.
Avoid using large dedicated tables (eight-person or larger) in small restaurants to save space and seating capacity.
Use small tables in small restaurants and then combine them to accommodate parties of varying sizes. Be aware that combining tables may cause some temporary seating capacity loss (e.g. two 4-person tables combined to seat only six customers).
Using some large capacity dedicated tables in larger restaurants creates “special” areas, helps to enhance overall ambiance and reduces customer discomfort caused by crowding many small tables into a large space.
In larger restaurants there will often be sufficient numbers of large parties to offset the seating capacity loss caused by large size restaurant tables.
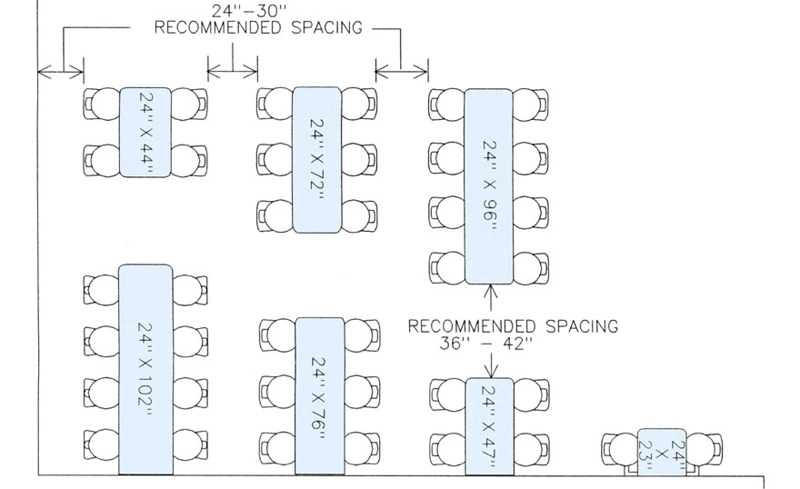
Room size, shape and function determine the layout of tables in a room. For table spacing in public places always refer to local codes for restrictions and safety requirements. The drawings above and below offer some general, customary aisle allowances. For a comfortable and pleasant dining experience there can never be too much room.

For banquet room and cafeteria lunchroom seating allow a minimum of 54″ between round tables and 60″ between rectangular tables for chair and 24″ service space. Round tables tend to occupy more floor space. Main traffic aisles need to be larger.



